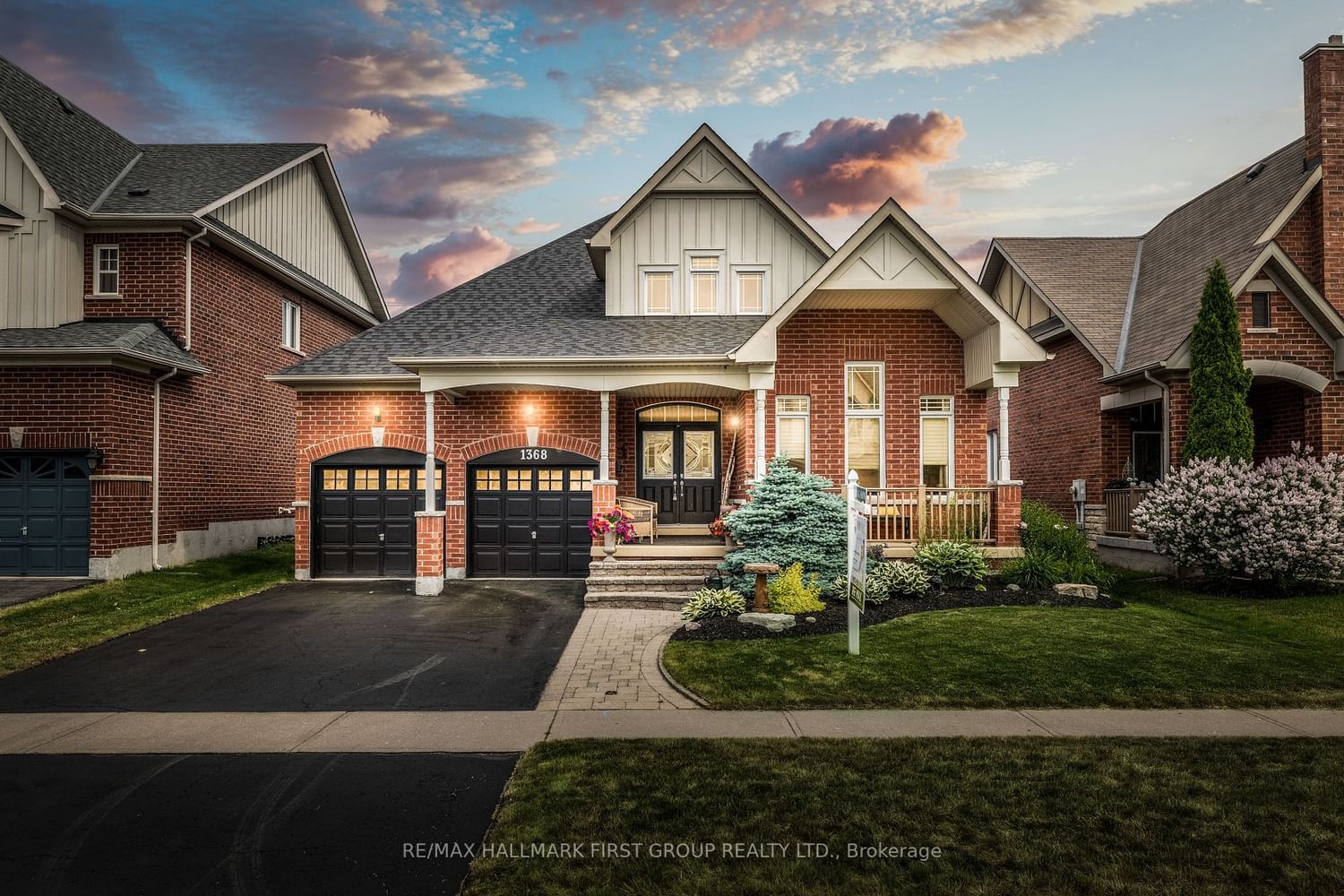$1,200,000
$*,***,***
3-Bed
3-Bath
2000-2500 Sq. ft
Listed on 6/21/23
Listed by RE/MAX HALLMARK FIRST GROUP REALTY LTD.
Welcome to the tranquil hills of North Oshawa, where you'll find this stunning customized bungalow with soaring 9 ft ceilings built by Brookfield Homes in the prestigious neighborhood of The Hills of Harrowsmith. Here you'll find the peace of country living as well as the ease of modern conveniences. Surrounded by the natural beauty of Harmony Valley Conservation & located near excellent schools, this property provides a serene & family-friendly environment. The family room & kitchen are connected w/ an open concept, creating a functional yet inviting atmosphere. The kitchen is thoughtfully designed, boasting quartz countertops, an eat-in area, & a convenient breakfast bar. For larger gatherings, the dining room offers a formal setting, while the gas fireplace serves as a cozy focal point. A walk-out to the patio offers a seamless transition to the beautiful backyard, featuring a fully fenced private lot w/ hot tub offering a relaxing and upscale feel.
The primary bedroom is luxurious boasting an ensuite w/ a walk-in shower & a stand-alone tub, & a spacious walk-in closet. Easily add additional bedrooms to the unfinished portion of your basement if required!
E6187988
Detached, Bungalow
2000-2500
8
3
3
2
Attached
4
Central Air
Part Fin
N
Y
Brick
Forced Air
Y
$6,707.66 (2022)
131.35x50.24 (Feet)
